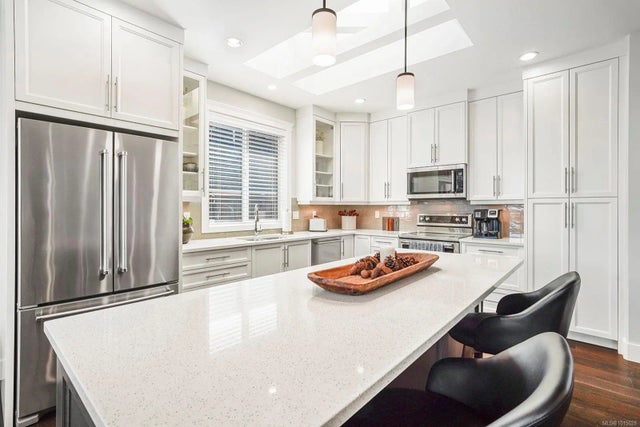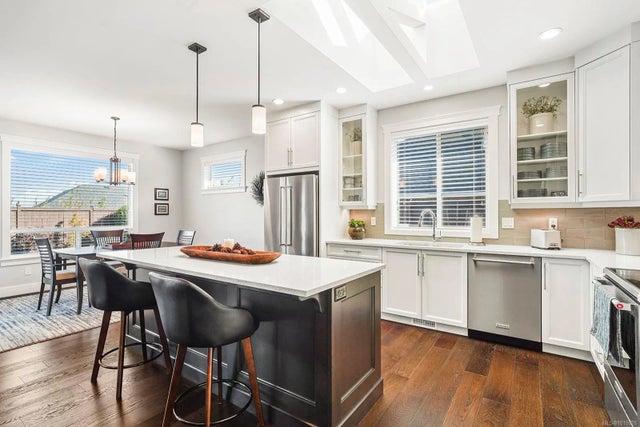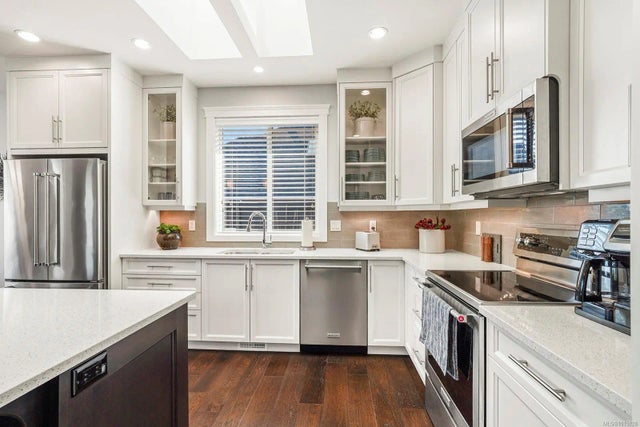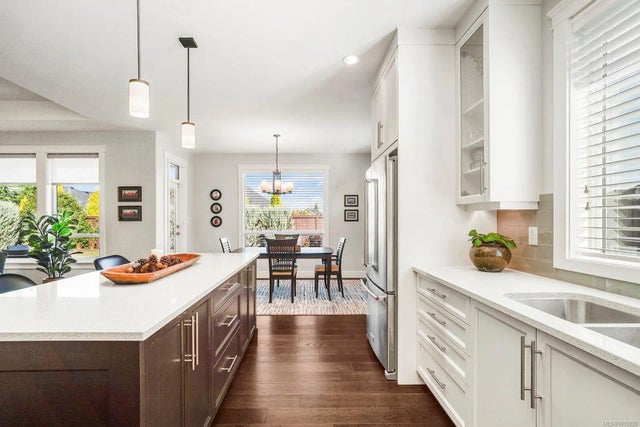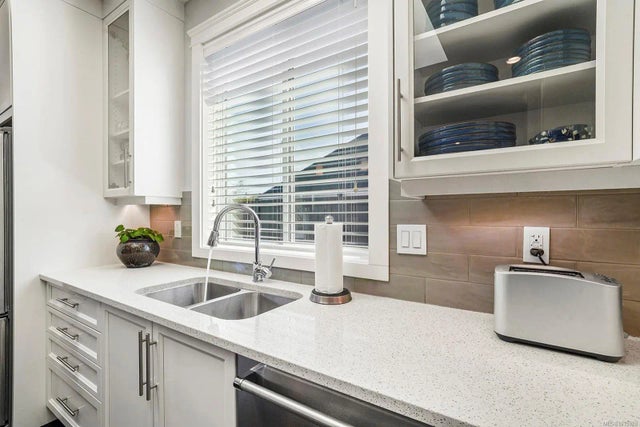436 Ridgefield Dr, Parksville, BC
$1,169,000
Beds
Baths
Square feet
Acres
About 436 Ridgefield Dr
Cedar Ridge Estates Rancher. 3 Bedroom / 2 Bathroom. Beautifully landscaped lot with a spacious one level layout, private backyard, skylights, oversized windows, wood floors and transoms above doors. Ideally located - walk to Wembley Mall, minutes from downtown, schools, transit, golf and the beach. The open concept kitchen, living room and dining areas feature varied ceiling heights and abundant glass. Living room includes a natural gas fireplace and coffered ceiling. The deluxe kitchen offers quartz counters, stainless steel appliances and a large island. A glass door from the dining room opens to an east facing patio for outdoor dining and entertaining. The primary suite boasts over height ceiling, walk in closet, and 3 piece ensuite. Also included are a 2nd & 3rd bedroom/home ofc, laundry with access to a double garage and well appointed 4 piece bath. Additional upgrades include: water filtration, LED lighting with timers, Hunter Douglas blinds and electrical outlets.
Residential home for sale in Parksville, BC at 436 Ridgefield Dr. This 3 bedroom Residential home is priced at $724/sqft
Features of 436 Ridgefield Dr
| MLS® # | 1015028 |
|---|---|
| Price | $1,169,000 |
| Bedrooms | 3 |
| Bathrooms | 2.00 |
| Square Footage | 1,614 |
| Acres | 0.17 |
| Year Built | 2018 |
| Type | Residential |
| Sub-Type | Single Family Detached |
| Style | Contemporary |
| Status | Active |
Community Information: Parksville
| Address | 436 Ridgefield Dr |
|---|---|
| Area | PQ Parksville |
| Subdivision | Cedar Ridge |
| City | Parksville |
| County | Parksville, City of |
| Province | BC |
| Postal Code | V9P 0E6 |
Amenities of 436 Ridgefield Dr
| Utilities | Cable To Lot, Electricity To Lot, Garbage, Natural Gas To Lot, Phone To Lot, Underground Utilities |
|---|---|
| Parking Spaces | 4 |
| Parking | Driveway, Garage Double |
| # of Garages | 2 |
| # of Kitchens | 1 |
| Is Waterfront | No |
| Has Pool | No |
Interior of 436 Ridgefield Dr
| Interior Features | Dining/Living Combo, Eating Area |
|---|---|
| Appliances | F/S/W/D |
| Heating | Electric, Forced Air, Heat Pump |
| Cooling | Central Air |
| Fireplace | Yes |
| # of Fireplaces | 1 |
| Fireplaces | Gas |
Exterior of 436 Ridgefield Dr
| Exterior Features | Balcony/Patio, Fenced, Fencing: Full |
|---|---|
| Windows | Insulated Windows, Vinyl Frames |
| Roof | Asphalt Shingle |
| Construction | Cement Fibre |
| Foundation | Poured Concrete |
Additional Information On 436 Ridgefield Dr
| Date Listed | September 29th, 2025 |
|---|---|
| Days on Market | 16 |
| Office | RE/MAX Colonial Pacific Realty |
| Zoning | RS-1 |


