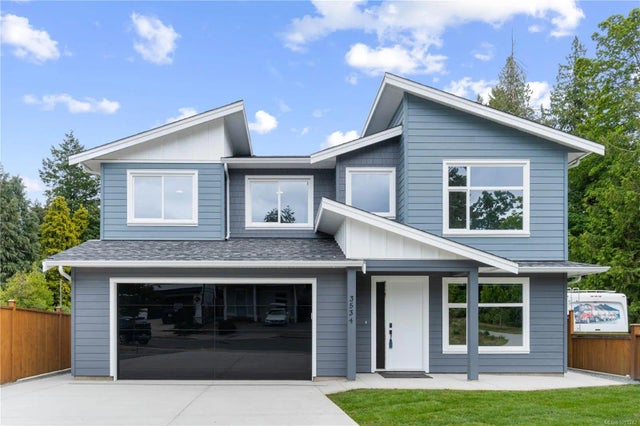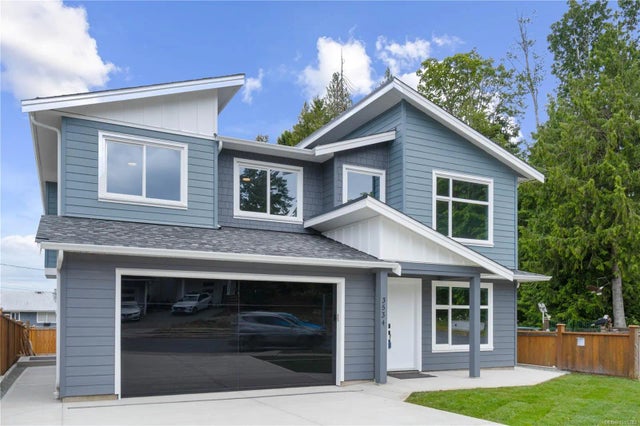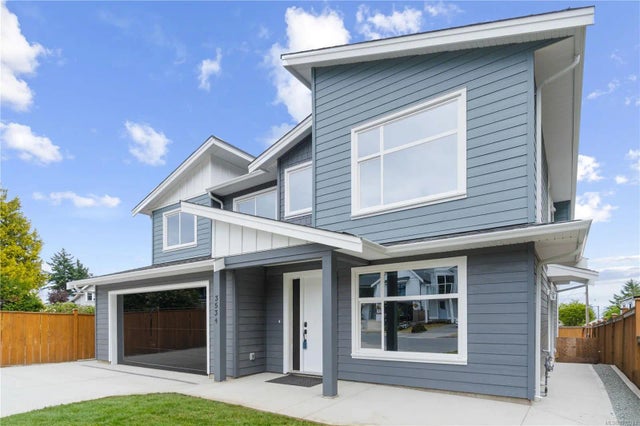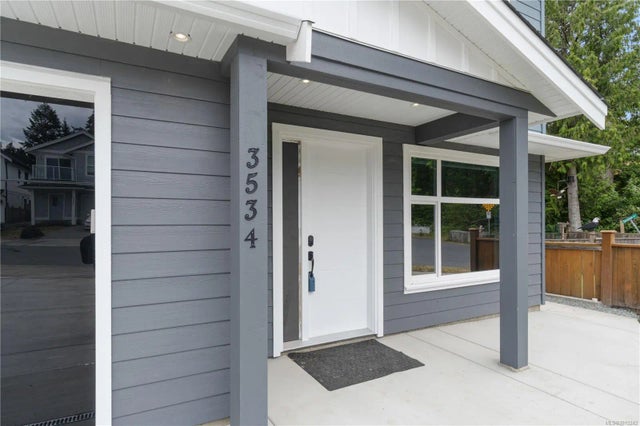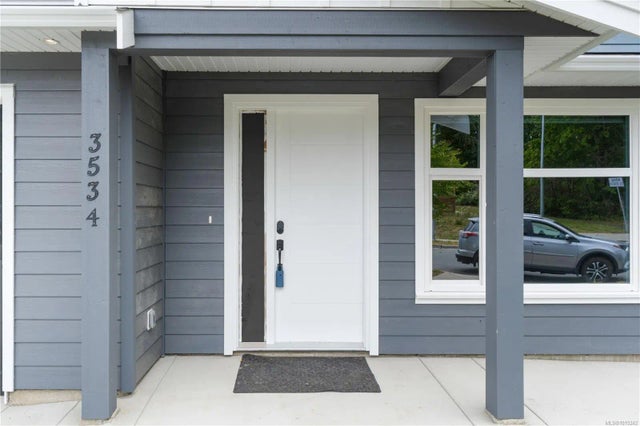3534 Bonnie Dr, Nanaimo, BC
$1,379,900
Beds
Baths
Square feet
Acres
About 3534 Bonnie Dr
Experience stunning ocean views from this semi-custom 6-bed, 4-bath home in Hammond Bay, offering 3,230sqft of contemporary living and a 2-bed legal suite. The open-concept main level is designed for both style and function, showcasing a modern kitchen with quartz counters, stainless steel appliances, and an eat-in island flowing into bright dining and living areas with access to a covered deck. The primary suite offers a W.I.C, 4-pc ensuite, and deck access, while three additional beds, a full bath, and laundry complete the floor. A rare highlight is the private elevator—bringing comfort and convenience to every level, ideal for multigenerational families. The lower level features a spacious flex room with ensuite and separate entry, plus a fully self-contained 2-bed suite for extended family or rental income. This one of a kind property includes window coverings, landscaping front and back, Solar panel and EV readiness, along with back up generator wiring.
Residential home for sale in Nanaimo, BC at 3534 Bonnie Dr. This 6 bedroom Residential home is priced at $427/sqft
Features of 3534 Bonnie Dr
| MLS® # | 1015242 |
|---|---|
| Price | $1,379,900 |
| Bedrooms | 6 |
| Bathrooms | 4.00 |
| Square Footage | 3,230 |
| Acres | 0.14 |
| Year Built | 2024 |
| Type | Residential |
| Sub-Type | Single Family Detached |
| Status | Active |
| View | Mountain(s), Ocean |
Community Information: Nanaimo
| Address | 3534 Bonnie Dr |
|---|---|
| Area | Na Hammond Bay |
| City | Nanaimo |
| County | Nanaimo, City of |
| Province | BC |
| Postal Code | V9T 0L2 |
Amenities of 3534 Bonnie Dr
| Utilities | Cable Available, Electricity To Lot, Garbage, Natural Gas To Lot, Phone Available, Recycling, Underground Utilities |
|---|---|
| Parking Spaces | 6 |
| Parking | EV Charger: Dedicated - Installed, Garage Double, On Street, RV Access/Parking |
| # of Garages | 2 |
| # of Kitchens | 2 |
| View | Mountain(s), Ocean |
| Is Waterfront | No |
| Has Pool | No |
Interior of 3534 Bonnie Dr
| Interior Features | Ceiling Fan(s), Closet Organizer, Dining/Living Combo, Elevator, Storage |
|---|---|
| Appliances | Dishwasher, F/S/W/D, Microwave, Oven/Range Gas |
| Heating | Electric, Forced Air, Heat Pump |
| Cooling | Central Air |
| Fireplace | Yes |
| # of Fireplaces | 1 |
| Fireplaces | Gas |
Exterior of 3534 Bonnie Dr
| Exterior Features | Balcony/Patio, Fencing: Full, Low Maintenance Yard |
|---|---|
| Windows | Blinds, Insulated Windows, Vinyl Frames |
| Roof | Asphalt Shingle |
| Construction | Cement Fibre |
| Foundation | Poured Concrete |
Additional Information On 3534 Bonnie Dr
| Date Listed | September 29th, 2025 |
|---|---|
| Days on Market | 16 |
| Office | 460 Realty Inc. (NA) |


