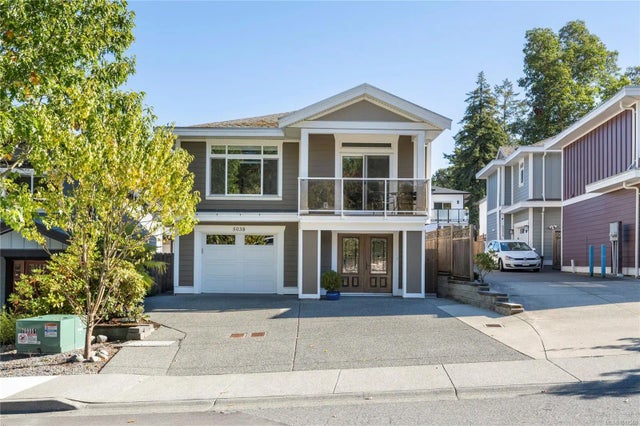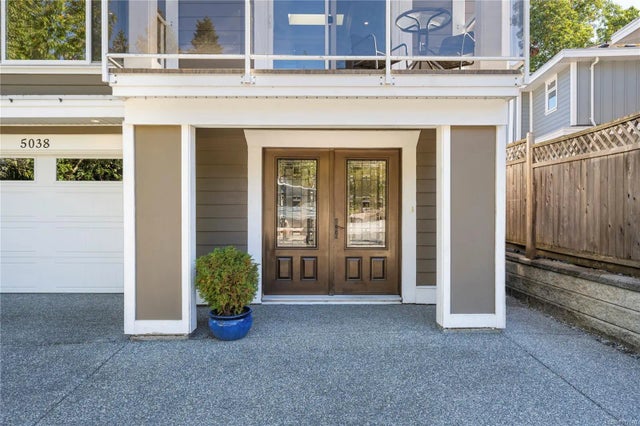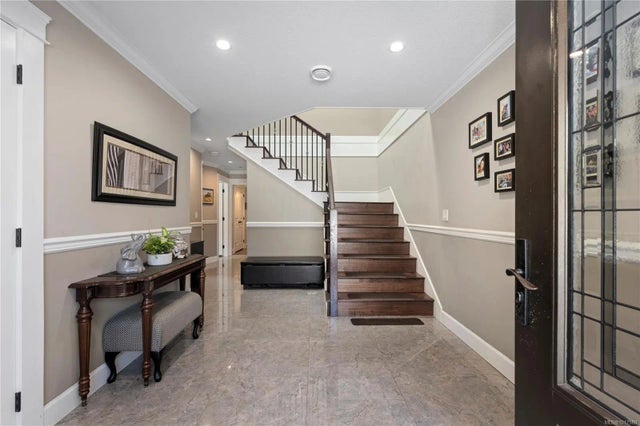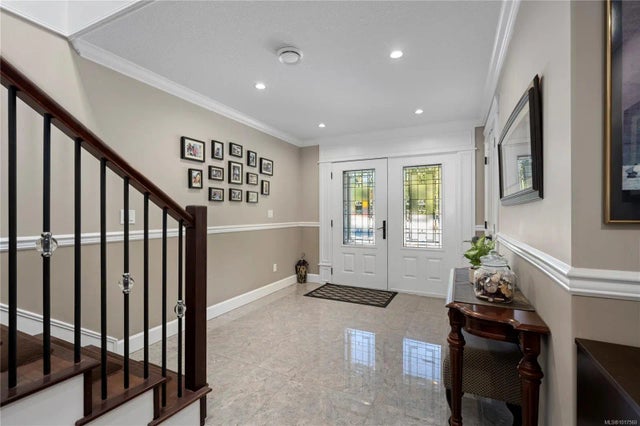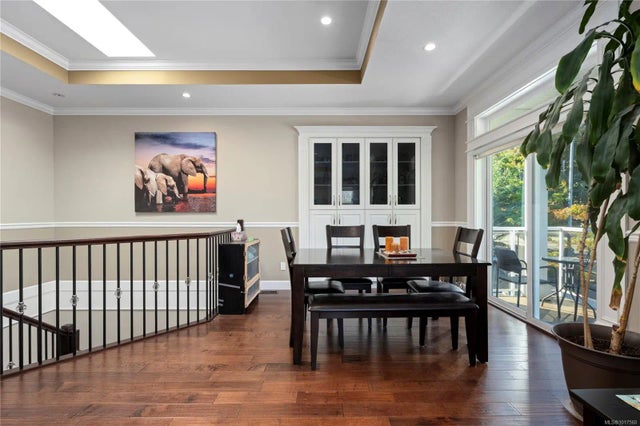5038 Renee Pl, Nanaimo, BC
$969,900
Beds
Baths
Square feet
Acres
About 5038 Renee Pl
Terrific value at a great price! Wonderful 5 BD, 4 BA family home, incl. a 1 BD legal suite in the heart of Hammond Bay. You'll be impressed w/ the finishings & design of this custom home featuring a tiled entry, hardwood staircase & floors up, wood mouldings/trim & a bright chef's kitchen w/ quartz throughout. The main boasts a great-room w/ custom cabinetry, deco fireplace & tray ceilings, 3 BD, 2 BA incl. a large primary BD, covered rear balcony for year-round bbq'ing & back yard access. The front deck off the dining room is great for happy hour or morning coffee. Remodelled laundry room finishes the main. Lower level has a BD, 4-PC BA, access to garage & legal, 1 BD 1BA suite w/ own laundry, private covered entry - great for your guests. Heat Pump, N Gas HW-on-demand & furnace, fenced back yard, hot tub area, irrigation, next to Harry Wipper Park, new playground & schools close by makes this an easy choice. Conveniently located by transit, Neck Point, Pipers & amenities.
Residential home for sale in Nanaimo, BC at 5038 Renee Pl. This 5 bedroom Residential home is priced at $345/sqft
Features of 5038 Renee Pl
| MLS® # | 1017560 |
|---|---|
| Price | $969,900 |
| Bedrooms | 5 |
| Bathrooms | 4.00 |
| Square Footage | 2,814 |
| Acres | 0.11 |
| Year Built | 2014 |
| Type | Residential |
| Sub-Type | Single Family Detached |
| Status | Active |
Community Information: Nanaimo
| Address | 5038 Renee Pl |
|---|---|
| Area | Na North Nanaimo |
| City | Nanaimo |
| County | Nanaimo, City of |
| Province | BC |
| Postal Code | V9V 1H3 |
Amenities of 5038 Renee Pl
| Parking Spaces | 3 |
|---|---|
| Parking | Driveway, Garage, On Street |
| # of Garages | 1 |
| # of Kitchens | 2 |
| Is Waterfront | No |
| Has Pool | No |
Interior of 5038 Renee Pl
| Appliances | F/S/W/D, Microwave |
|---|---|
| Heating | Electric, Heat Pump |
| Cooling | Air Conditioning |
| Fireplace | Yes |
| # of Fireplaces | 1 |
| Fireplaces | Electric |
Exterior of 5038 Renee Pl
| Exterior Features | Low Maintenance Yard |
|---|---|
| Windows | Insulated Windows |
| Roof | Asphalt Shingle |
| Construction | Cement Fibre, Insulation: Ceiling, Insulation: Walls |
| Foundation | Poured Concrete |
Additional Information On 5038 Renee Pl
| Date Listed | October 17th, 2025 |
|---|---|
| Days on Market | 17 |
| Office | 460 Realty Inc. (NA) |
| Zoning | R5 |


