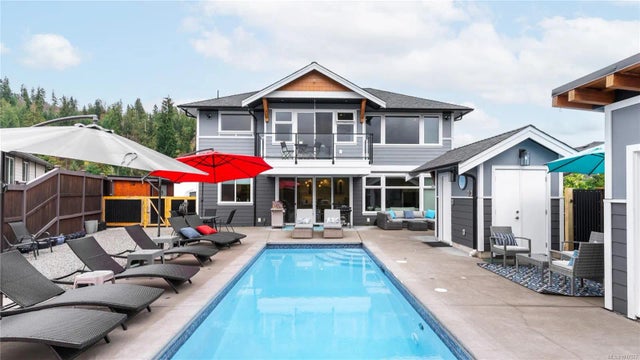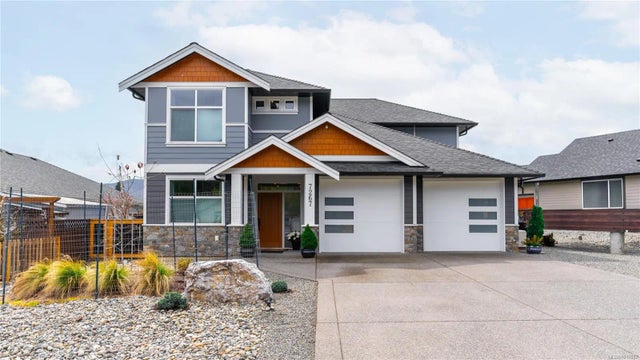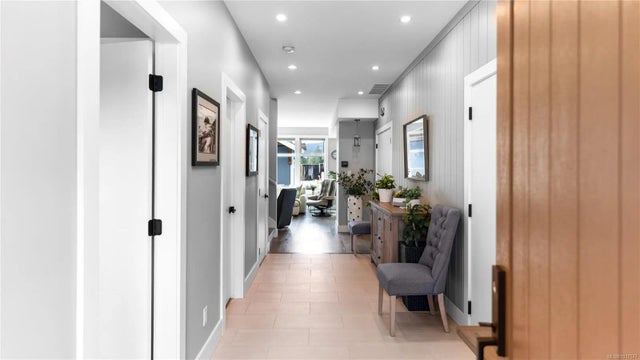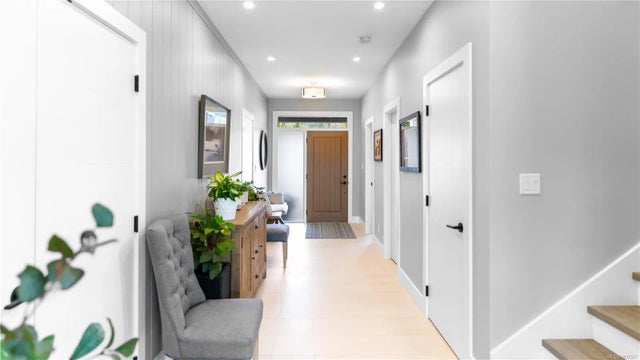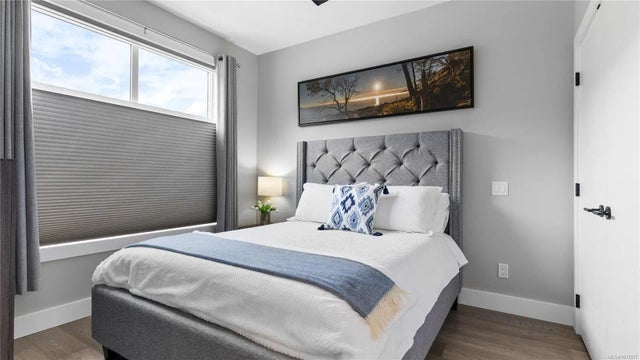7267 Lakefront Dr, Lake Cowichan, BC
$1,489,900
Beds
Baths
Square feet
Acres
About 7267 Lakefront Dr
HOT NEW PRICE on this custom home!! Enjoy an inground heated pool, cabana with fire bowl, and cedar sauna —just steps from the lake + BOAT SLIP included. MOVE IN BY SUMMER AND LIVE YOUR DREAM LIFESTYLE NOW! Natural light floods the space through large windows & a 12-ft slider to a spacious patio. The gourmet kitchen features quartz counters, custom cabinetry, gas stove, wall oven & a large fridge/freezer. Entertain effortlessly with a poolside bar/coffee station, bar fridge, prep sink + extra dishwasher. Beautiful home gym with mountain & pool views, spin bikes, and a universal gym is included. The primary suite offers a fireplace, sitting area, luxurious ensuite with dual access, and a dream walk-in closet. Open the back gate to a large field with a playground for kids to run and play. Whether you seek a peaceful retreat or the ultimate entertaining space, this home delivers. Includes 4 TV's and a back up generator—ask for the full highlight sheet and book your private viewing today!
Residential home for sale in Lake Cowichan, BC at 7267 Lakefront Dr. This 3 bedroom Residential home is priced at $576/sqft
Features of 7267 Lakefront Dr
| MLS® # | 1017577 |
|---|---|
| Price | $1,489,900 |
| Bedrooms | 3 |
| Bathrooms | 4.00 |
| Square Footage | 2,585 |
| Acres | 0.25 |
| Year Built | 2021 |
| Type | Residential |
| Sub-Type | Single Family Detached |
| Style | Arts & Crafts |
| Status | Active |
| View | Mountain(s), Lake |
Community Information: Lake Cowichan
| Address | 7267 Lakefront Dr |
|---|---|
| Area | Du Lake Cowichan |
| Subdivision | WOODLAND SHORES |
| City | Lake Cowichan |
| County | Cowichan Valley Regional District |
| Province | BC |
| Postal Code | V0R 2G1 |
Amenities of 7267 Lakefront Dr
| Utilities | Cable To Lot, Electricity To Lot, Phone To Lot |
|---|---|
| Parking Spaces | 8 |
| Parking | Additional, Driveway, Garage Double |
| # of Garages | 2 |
| # of Kitchens | 1 |
| View | Mountain(s), Lake |
| Is Waterfront | No |
| Has Pool | Yes |
Interior of 7267 Lakefront Dr
| Interior Features | Bar, Ceiling Fan(s), Closet Organizer, Dining/Living Combo, Sauna, Soaker Tub |
|---|---|
| Appliances | Built-in Range, Dishwasher, F/S/W/D, Freezer, Garburator, Microwave, Oven Built-In, Oven/Range Electric, Oven/Range Gas, Range Hood, Refrigerator, Water Filters |
| Heating | Electric, Forced Air, Heat Pump, Hot Water, Propane, Radiant Floor |
| Cooling | Air Conditioning, Central Air, HVAC |
| Fireplace | Yes |
| # of Fireplaces | 2 |
| Fireplaces | Electric, Gas, Living Room, Primary Bedroom, Propane |
Exterior of 7267 Lakefront Dr
| Exterior Features | Balcony/Deck, Fencing: Full, Low Maintenance Yard, Swimming Pool |
|---|---|
| Windows | Blinds, Screens, Vinyl Frames, Window Coverings, Wood Frames |
| Roof | Asphalt Shingle |
| Construction | Cement Fibre, Concrete, Glass, Insulation All, Insulation: Ceiling, Insulation: Partial, Insulation: Walls, Shingle-Other, Stone |
| Foundation | Poured Concrete |
Additional Information On 7267 Lakefront Dr
| Date Listed | October 16th, 2025 |
|---|---|
| Office | eXp Realty |
| Zoning | R5 |


