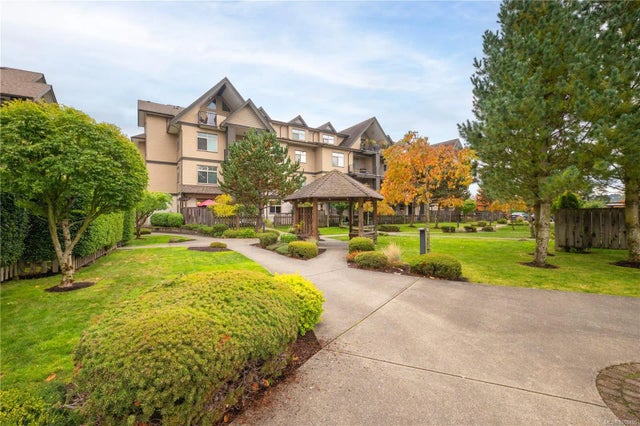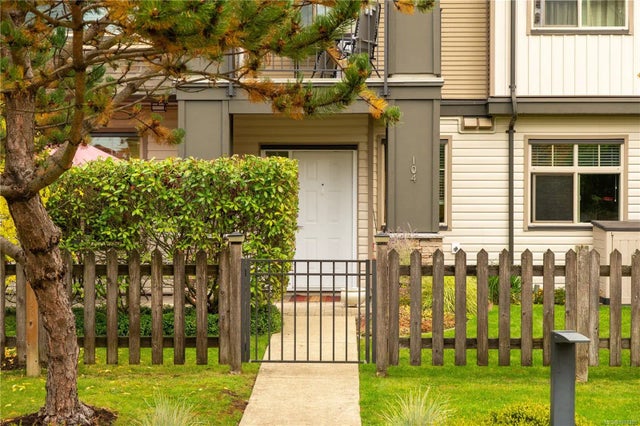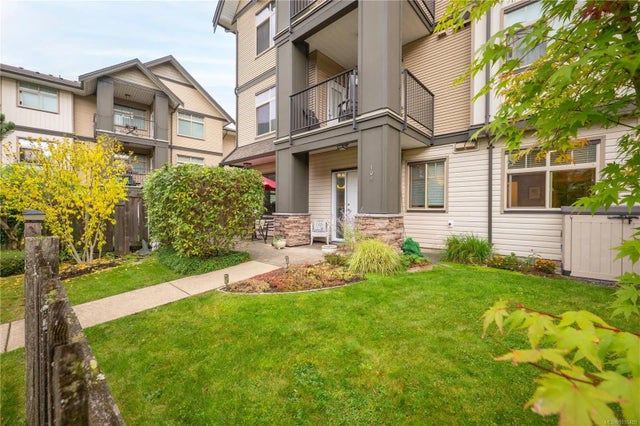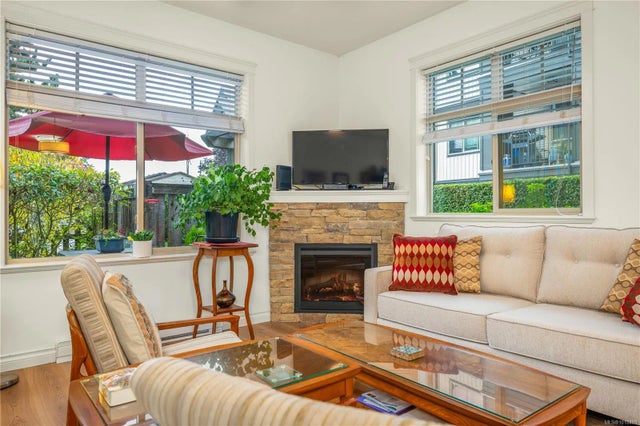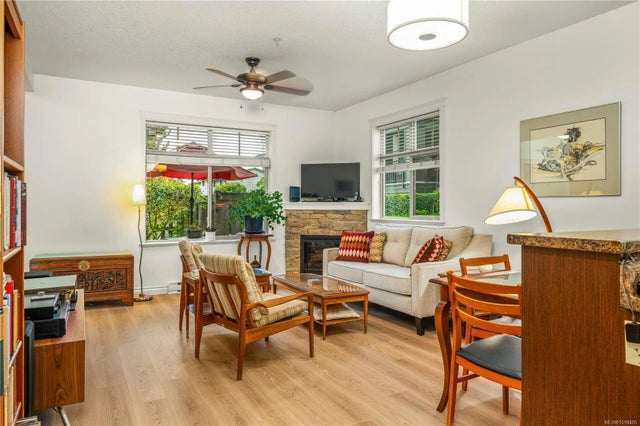2111 Meredith Rd 104, Nanaimo, BC
$509,000
Beds
Baths
Square feet
About 2111 Meredith Rd 104
Located in the sought-after Meredith Court development, this bright and beautifully maintained 2-bedroom plus den, 2-bath ground-level patio home offers 1,115 sq. ft. of stylish, single-level living in the heart of Central Nanaimo. Featuring a private courtyard entry, this desirable end unit is filled w/ natural light from extra windows and offers a spacious open-concept layout w/ updated finishes throughout. The inviting living area includes a deluxe electric fireplace w/ adjustable flame, heat, and fan settings, while the functional kitchen provides ample storage and workspace. Step outside to your private fenced yard and patio, ideal for outdoor enjoyment or morning coffee. Residents enjoy access to a 2-story clubhouse w/ full kitchen, gathering space, fitness room, and TV/games lounge. Includes 2 parking spaces and is pet- & rental-friendly. Walking distance to Nanaimo Regional General Hospital, schools, shopping, restaurants & transit. Measurements approx.; verify if important.
Residential home for sale in Nanaimo, BC at 2111 Meredith Rd 104. This 2 bedroom Residential home is priced at $457/sqft
Features of 2111 Meredith Rd 104
| MLS® # | 1018405 |
|---|---|
| Price | $509,000 |
| Bedrooms | 2 |
| Bathrooms | 2.00 |
| Square Footage | 1,115 |
| Year Built | 2010 |
| Type | Residential |
| Sub-Type | Condo Apartment |
| Status | Active |
| View | Mountain(s) |
Community Information: Nanaimo
| Address | 2111 Meredith Rd 104 |
|---|---|
| Area | Na Central Nanaimo |
| Subdivision | MEREDITH COURTS |
| City | Nanaimo |
| County | Nanaimo, City of |
| Province | BC |
| Postal Code | V9S 2N2 |
Amenities of 2111 Meredith Rd 104
| Amenities | Clubhouse, Elevator(s), Fitness Centre, Playground, Recreation Facilities, Recreation Room, Secured Entry |
|---|---|
| Parking Spaces | 2 |
| Parking | Guest, Open, Other |
| # of Kitchens | 1 |
| View | Mountain(s) |
| Is Waterfront | No |
| Has Pool | No |
Interior of 2111 Meredith Rd 104
| Appliances | Dishwasher, F/S/W/D |
|---|---|
| Heating | Baseboard, Electric |
| Cooling | None |
| Fireplace | Yes |
| # of Fireplaces | 1 |
| Fireplaces | Electric |
| # of Stories | 4 |
Exterior of 2111 Meredith Rd 104
| Exterior Features | Balcony/Patio, Fencing: Full, Garden, Low Maintenance Yard |
|---|---|
| Windows | Insulated Windows, Vinyl Frames |
| Roof | Asphalt Shingle |
| Construction | Insulation: Ceiling, Insulation: Walls, Vinyl Siding |
| Foundation | Poured Concrete |
Additional Information On 2111 Meredith Rd 104
| Date Listed | October 28th, 2025 |
|---|---|
| Days on Market | 1 |
| Office | eXp Realty (NA) |
| Zoning | RM5 |


