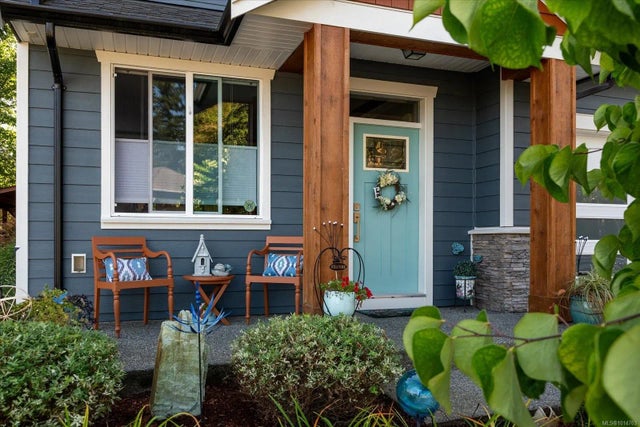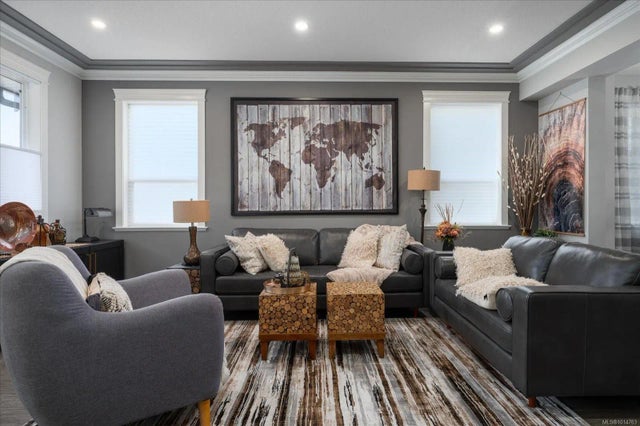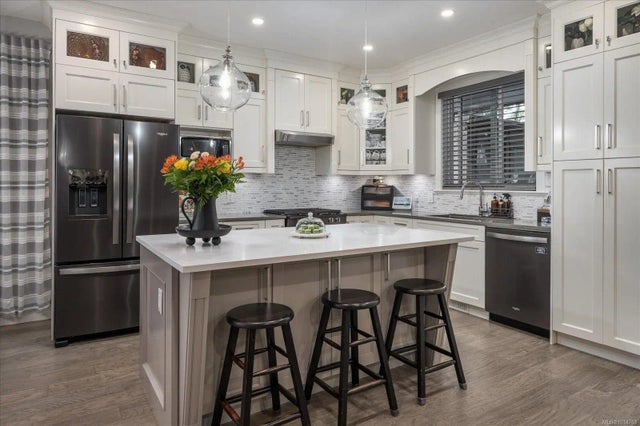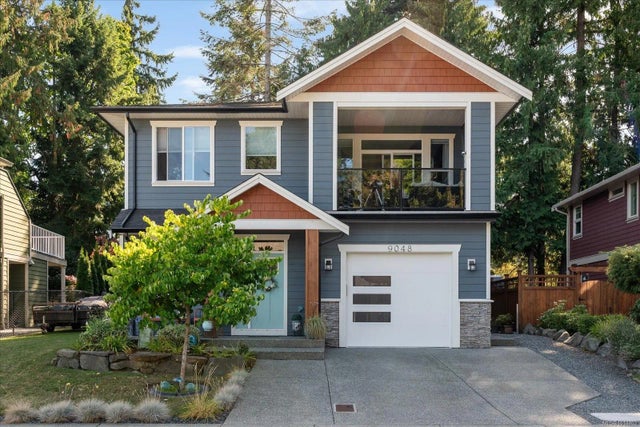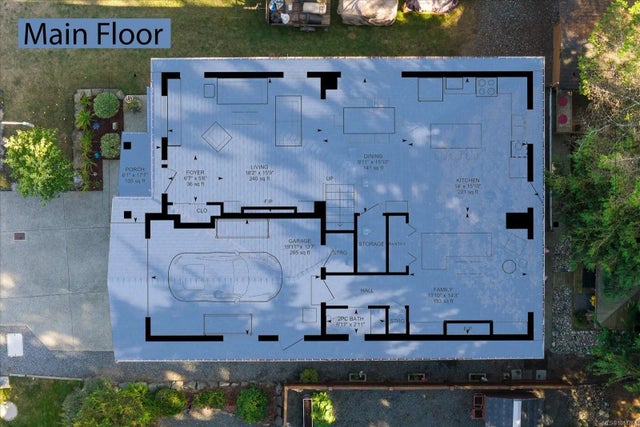9048 Driftwood Dr, Chemainus, BC
$1,169,999
Beds
Baths
Square feet
Acres
About 9048 Driftwood Dr
Just imagine waking up to ocean views like this—panoramic, expansive, and unmatched in today's market. This 3 bed, 3 bath custom-built home is a standout, crafted with intention and attention to detail throughout. From hand-scraped hickory floors to quartz counters in the kitchen, baths, and laundry—this is next-level quality. You'll love the 9' ceilings, media room with ocean views from the balcony, gas fireplace, and furnace that add warmth and comfort year-round. The open-concept layout offers 2333 sqft of elevated living space, designed to showcase sweeping views of the ocean, Gulf Islands, and Coastal Mountains. Outside, enjoy a fully fenced yard, a large partially covered patio, and RV parking. Whether you're entertaining or relaxing, this home delivers. All of this, just steps to the beach, walkable to schools and parks, and minutes to downtown Chemainus. If you’re open-minded to upgrading your lifestyle, this one’s worth a closer look.
Residential home for sale in Chemainus, BC at 9048 Driftwood Dr. This 3 bedroom Residential home is priced at $501/sqft
Features of 9048 Driftwood Dr
| MLS® # | 1014763 |
|---|---|
| Price | $1,169,999 |
| Bedrooms | 3 |
| Bathrooms | 3.00 |
| Square Footage | 2,333 |
| Acres | 0.11 |
| Year Built | 2019 |
| Type | Residential |
| Sub-Type | Single Family Detached |
| Status | Active |
| View | Mountain(s), Ocean |
Community Information: Chemainus
| Address | 9048 Driftwood Dr |
|---|---|
| Area | Du Chemainus |
| Subdivision | VISTA GRANDE ESTATES |
| City | Chemainus |
| County | Cowichan Valley Regional District |
| Province | BC |
| Postal Code | V0R 1K2 |
Amenities of 9048 Driftwood Dr
| Utilities | Natural Gas To Lot |
|---|---|
| Parking Spaces | 3 |
| Parking | Garage Double, RV Access/Parking |
| # of Garages | 2 |
| # of Kitchens | 1 |
| View | Mountain(s), Ocean |
| Is Waterfront | No |
| Has Pool | No |
Interior of 9048 Driftwood Dr
| Interior Features | Bar, Closet Organizer, Dining/Living Combo |
|---|---|
| Appliances | Dishwasher, F/S/W/D, Oven/Range Gas |
| Heating | Forced Air, Heat Pump, Natural Gas |
| Cooling | Central Air, None |
| Fireplace | Yes |
| # of Fireplaces | 3 |
| Fireplaces | Electric, Gas |
Exterior of 9048 Driftwood Dr
| Exterior Features | Fencing: Full, Low Maintenance Yard, Security System |
|---|---|
| Windows | Insulated Windows, Vinyl Frames |
| Roof | Fibreglass Shingle |
| Construction | Cement Fibre, Insulation: Ceiling, Insulation: Walls |
| Foundation | Poured Concrete |
Additional Information On 9048 Driftwood Dr
| Date Listed | September 25th, 2025 |
|---|---|
| Days on Market | 16 |
| Office | RE/MAX Anchor Realty (QU) |
| Zoning | R3 |


